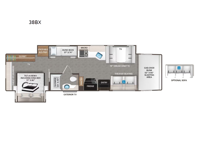Thor Motor Coach Pasadena 38BX Motor Home Super C - Diesel For Sale
-

Thor Motor Coach Pasadena Super C diesel motorhome 38BX highlights:
- Bunk Beds
- Full Kitchen Slide
- Cab-Over Bunk
- Tilt-A-View King Bed
- Exterior 40" TV
- Pass-Through Storage
Get ready for a trip of a lifetime each and every time you hit the road in this Super C diesel coach! With the power and smoothness of the ride, the driver might not want to stop very often when they get to experience air ride adjustable cockpit seating for the driver and passenger seats and an automotive dashboard with everything at arm's reach. Once you decide which RV park to set up at, the large kitchen slide and the bedroom slide provide more interior floor space to enjoy. The cook will have a 21 cu. ft. residential refrigerator, a two-burner gas range top with single induction cooktop, a convection microwave, a pantry and a kitchen waste basket is provided. The kids or your guests will love sleeping on the bunk beds and the cab-over bunk, plus the furniture doubles as sleeping space. You will be able to relax and unwind while sleeping on a 72" x 80" Tilt-A-View inclining king bed in privacy of the rear bedroom!
With any Pasadena Super C diesel motorhome by Thor Motor Coach, the rotocast basement pass-through storage compartments are durable and easy to clean. Other capabilities include the automotive dash with Android Auto and/or Apple CarPlay on a large 10.1" touch screen when you plug in your phone, and a side view camera system, plus a significant gross combined vehicle rating of the chassis allows plenty of pulling capacity even when fully loaded. There is even solar onboard and a Winegard ConnecT 2.0 system to stay connected. The S2RV Freightliner chassis with Atlas foundation might be the reason you looked at this coach, yet all the other features might be why you decide to go big and choose a Pasadena such as the residential luxury vinyl tile flooring, the leatherette home theater seating with footrests, the solid surface countertops and designer backsplash in the kitchen, and the list continues!
Have a question about this floorplan?Contact UsSpecifications
Sleeps 7 Slides 2 Length 39 ft 10 in Ext Width 8 ft 5 in Ext Height 13 ft 3 in Int Height 7 ft Interior Color Long Beach, Evening Shade, Notting Hill Exterior Color Full Body Paint: Malbec, Ventura Highway, Gentle Breeze; Zephyr Cove Stealth Package Hitch Weight 15000 lbs GVWR 32700 lbs Fresh Water Capacity 100 gals Grey Water Capacity 41 gals Black Water Capacity 40 gals Tire Size 22.5" Furnace BTU 35000 btu Generator Onan RV QD 8,000 Diesel Fuel Type Diesel Engine Cummins B6.7L Chassis Freightliner S2RV Horsepower 360 hp Fuel Capacity 100 gals Wheelbase 279 in Number Of Bunks 3 Available Beds King Torque 800 ft-lb Refrigerator Type Residential Refrigerator Size 21 cu ft Convection Cooking Yes Cooktop Burners 2 Shower Size 30" x 42" Number of Awnings 1 LP Tank Capacity 105 lbs Water Heater Type Tankless AC BTU 30000 btu Basement Storage 180 cu. ft. TV Info LR 50" LED Smart TV, BR 32" LED Smart TV, Ext. 40" TV Awning Info 17' Patio Power w/Integrated LED Lighting Washer/Dryer Available Yes Gross Combined Weight 46000 lbs Shower Type Standard Electrical Service 50 amp Similar Motor Home Super C - Diesel Floorplans
We're sorry. We were unable to find any results for this page. Please give us a call for an up to date product list or try our Search and expand your criteria.
We strive to ensure all pricing and information contained in this website is accurate. Despite our efforts, occasionally errors resulting from typos, inaccurate detail information or technical mistakes may occur. We are not responsible for any such errors and reserve the right to correct them at any time. Please note that 360 virtual tours are for reference of the corresponding floorplan. Actual features, colors and finishes may vary to the unit in stock. In Texas: Price excludes tax, title, registration, and document fee.
Manufacturer and/or stock photographs may be used and may not be representative of the particular unit being viewed. Where an image has a stock image indicator, please confirm specific unit details with your dealer representative.

